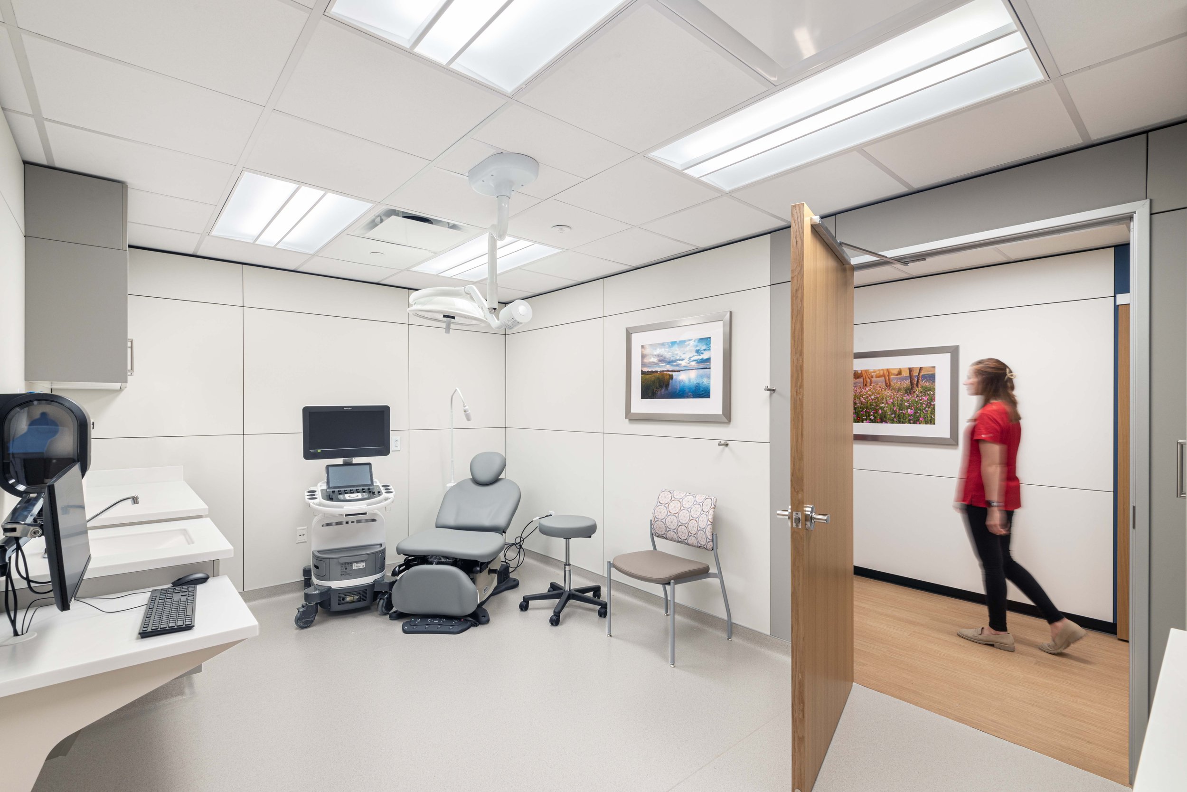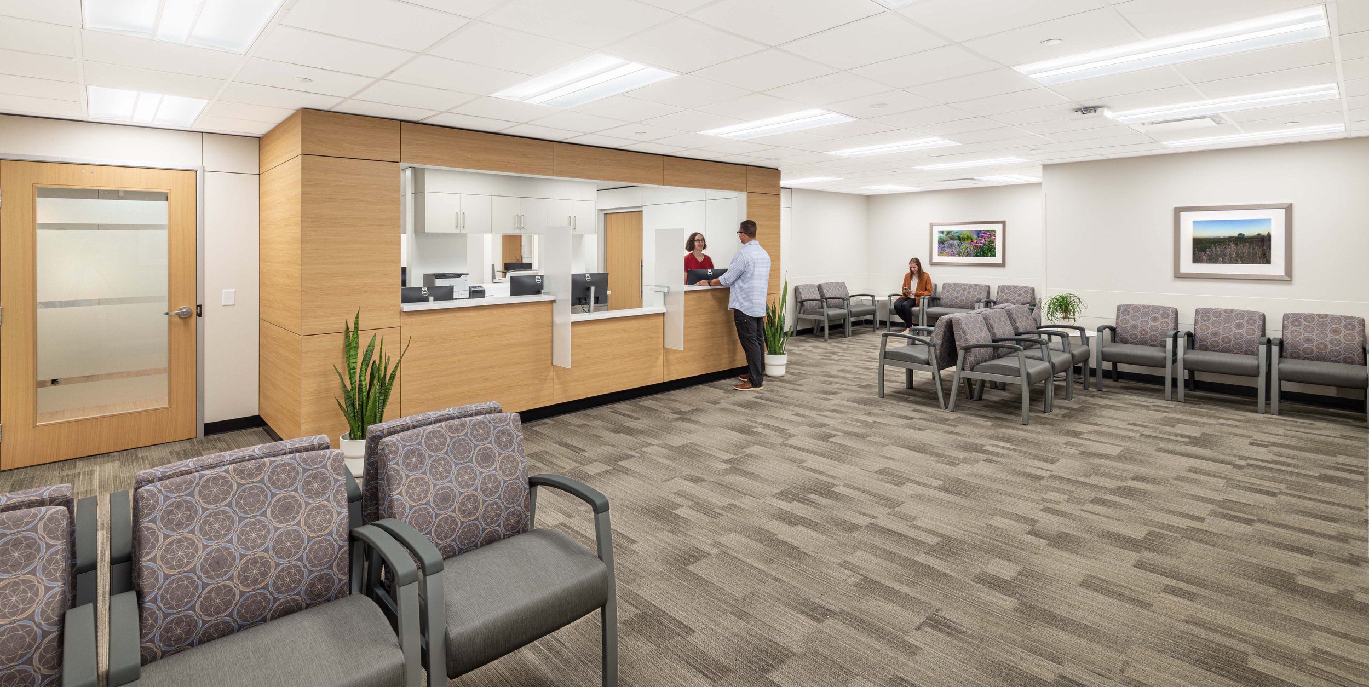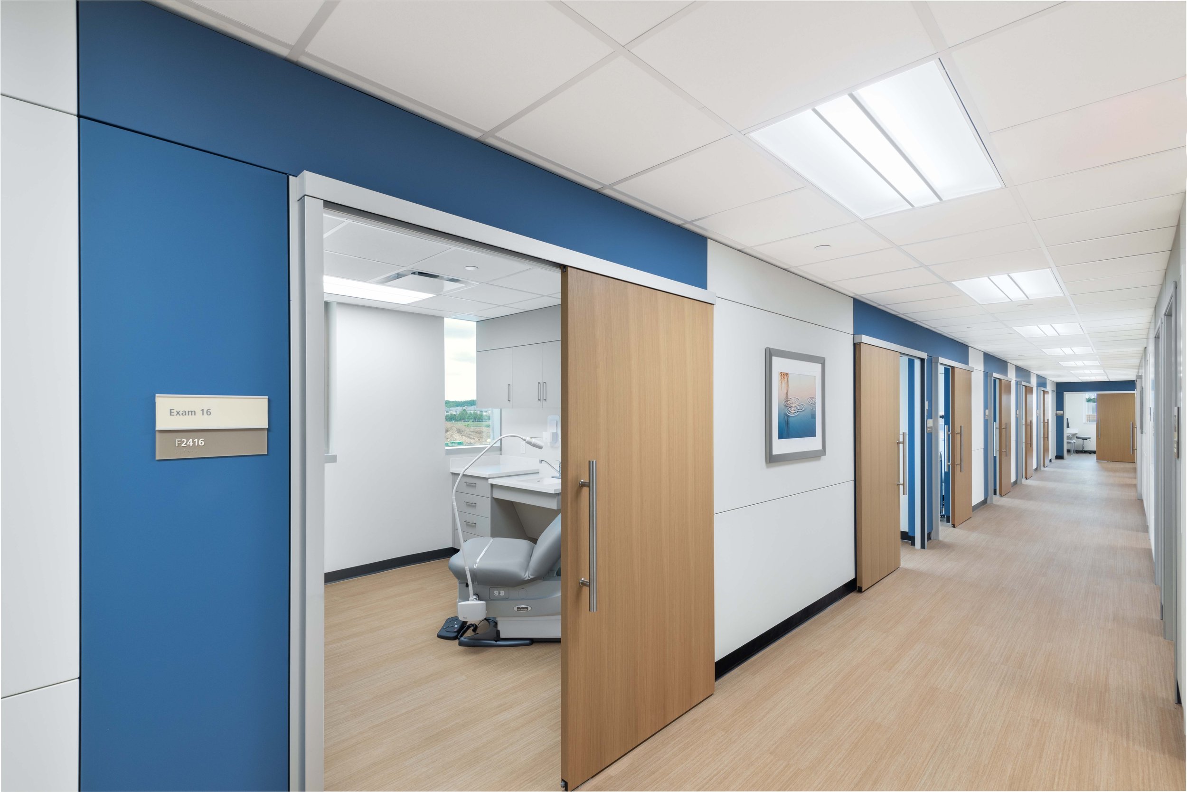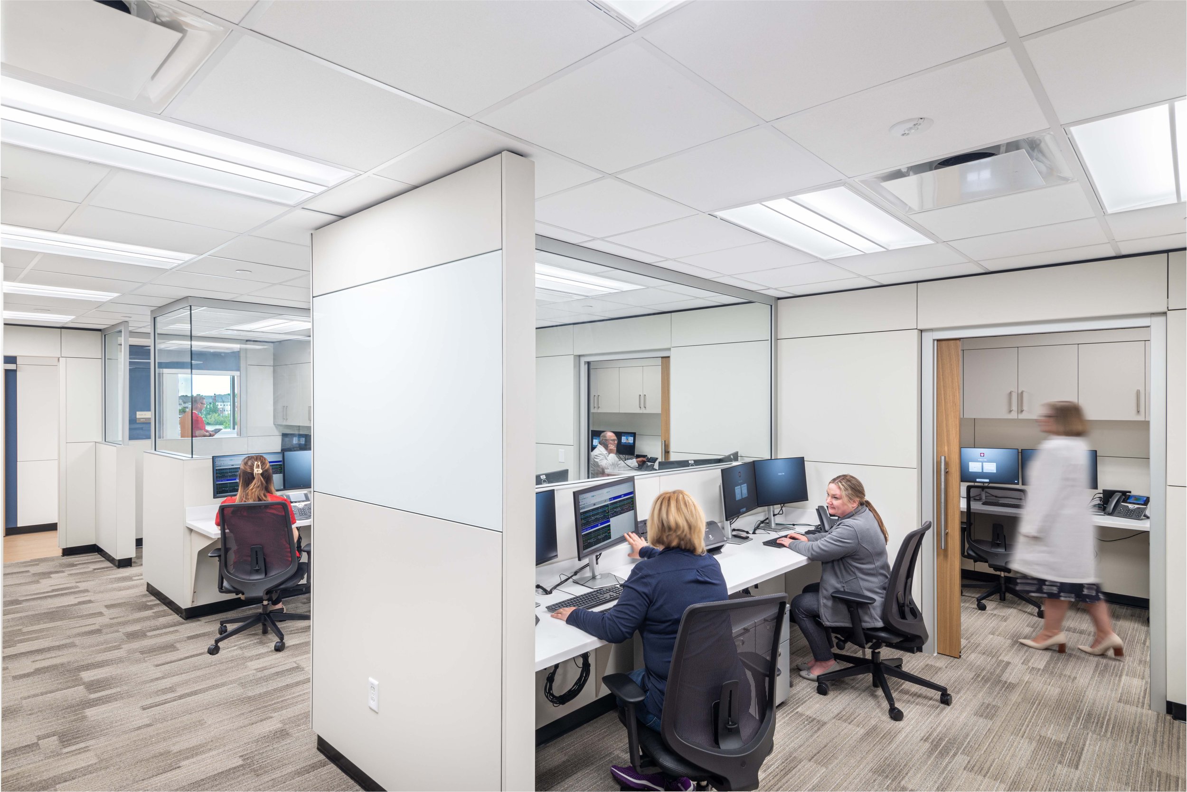Through the Fishers Community Impact Project (FCIP), IU Health is creating a new model of care for the Fishers, Ind. community. With its new model, IU Health is also exploring new approaches to design and construction.
Part of the FCIP includes relocating or expanding outpatient spaces to provide patients with healthcare closer to home. For two of those spaces—suites 3300 and 2400—IU Health was interested in exploring construction approaches that involved modular and prefabricated solutions.
New programs, new construction solutions
A flexible approach to construction was key, given the ever-changing environment of healthcare, evolutions in practices and programs, and the fact that, when the FCIP is complete, women’s health services in suite 2400 are slated to move to the FCIP tower.
“At IU Health, especially in the medical office building and practice side, we have a lot of opportunities to test out new construction systems,” said Ryan Herdegen, project director at Indiana University Health. In that spirit, IU Health started exploring options for prefabricated interior construction solutions and ended up selecting Falkbuilt. “Systems like Falkbuilt are appealing because they allow us to adjust the space for changing needs,” Ryan added.
Four Point Design provided interior design services on the project in collaboration with MSKTD Architects, which provided architectural services. According to Jamie Raymond, partner at Four Point Design, the two suites also needed to be open for business in a short timeline.
“Saxony/Fishers is a growing community, with new physicians coming on board to serve their patients,” Jamie said. “The Falkbuilt delivery method helped expedite design and construction, and the level of detail regarding the schedule made our contractor partners, Messer Construction and Harmon Construction, comfortable with its ability to deliver.”
James Cruz, project manager at Indiana University Health, led the medical office building suite projects.
“We went through request for qualifications / request for proposals (RFQ/RFP) process for construction, and a big decision-making factor was how the system would impact safety on the site,” James said. “Going the prefabricated route reduced the clutter we would typically see on a job site. In addition, the Falkbuilt system allowed us to have a single source for material and installation, with a fully manufactured system that helped with quality management.”
Design considerations
As IU Health engaged with their user groups, a common—and important—question arose. Would a prefabricated construction solution meet IU Health’s standards and expectations for finishes, both functionally and aesthetically?
“Four Point Design was crucial to coordinating with our teams to help us understand our options,” James said. “While these systems can’t use every single type of paint and color combination, Four Point Design was crucial in helping us understand our options if we were to go down this path, and we discovered it could meet our needs. Once we went into design, Four Point Design did a fantastic job with the layout and making sure the panels lined up nicely overhead and with doorways. The end product doesn’t look like a furniture solution—it truly looks like an architectural solution, and the end users were in awe of how great the system ended up looking.”
As with many aspects of design and construction, collaboration and early engagement are key to success.
“Building owners will benefit most from a system like Falkbuilt when it’s included early on in the design process, to allow for input and minimize duplicated efforts,” Jamie said. “Through virtual meetings, the design team and the Falkbuilt team presented IU Health with options that included 3D imagery and walk throughs so users could feel confident and comfortable with their decisions”
Proof of concept through a change in plans
Well into construction of Suite 3300, the flexibility of the Falkbuilt system was put to the test. Suite 3300 was originally planned to include seven exam rooms, but—midway through construction—IU Health wondered if they could fit in an eighth room.
“The design team walked us through the process and found a way to layout the space to accommodate the eighth room,” James said.
The change in plans required coordination with a variety of user groups, from infection prevention to clinical staff.
“The design team’s ability to coordinate with us and with Falkbuilt to make the change in the middle of construction was fantastic, and it allowed us to add another provider to the clinic,” James said.
Successful partnerships
According to Ryan, Four Point Design’s history with IU Health helped enrich the project process.
“Four Point Design has been great to work with,” Ryan said. “Since Jamie was part of the Saxony Hospital project, she was able to bring knowledge and history of the existing hospital to the MOB and incorporate spaces that blend seamlessly with the overall campus.”
“I don't think we would have had as good of feedback from our end users if the whole system didn't feel as good or better than traditional construction, and we achieved that,” James added. “And that's in large part due to Four Point Design.”
Four Point Design has additional experience with Falkbuilt, as well, having provided consulting and interior design recommendations for The HIVE, Falkbuilt's immersive experience space.
“Designers are visual people, and our clients—many of whom aren’t used to visualizing space daily—really benefit from a space where they can see real installations, kick the tires a bit, and understand not only the layout but also the quality of the materials and construction that Falkbuilt offers,” Jamie said. “The term ‘prefab’ can have a negative connotation due to systems used many years ago. That is not what Falkbuilt is, and seeing is believing.”





