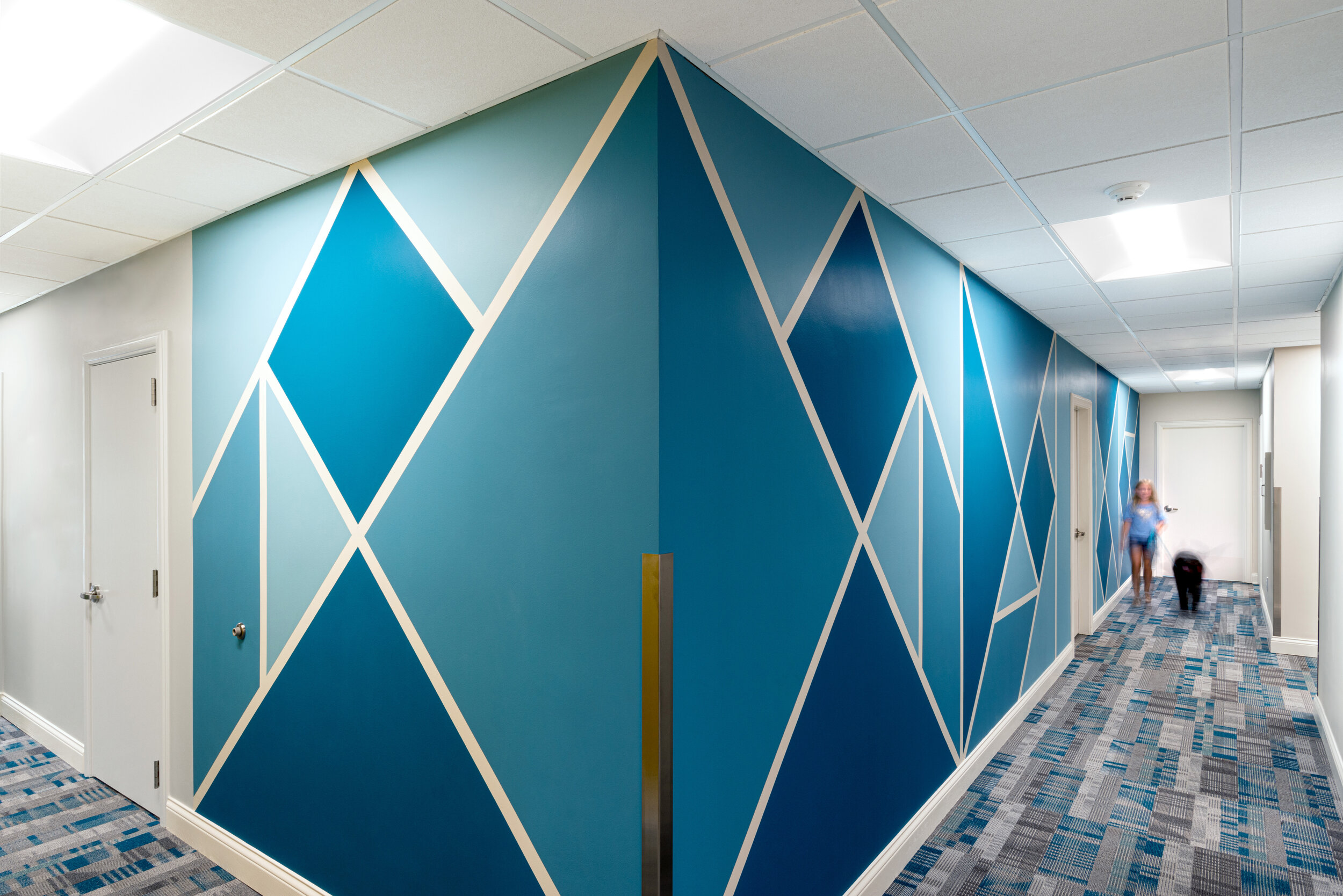CHILDREN’S THERAPY CONNECTION
Indianapolis, IN l 7,000 SF l 2021
Services Provided: Interior Design
The challenge
Children’s Therapy Connection outgrew their existing space, and purchased an existing office building in need of renovations to fit their program needs and to reflect their brand. The design team worked within the existing building footprint to allow for a complete interior finish refresh within the budget established.
our solution
The tan gram, a puzzle of seven polygons, is repeated in different colors to differentiate therapy spaces used for feeding, speech, and physical therapy. The colorful, playful, illustrated artwork provided by the owner serves as the color inspiration for the project. New paint, flooring, lighting, and ceiling tiles with new casework transforms the building into a bright airy space. All doors, wood trim and crown molding were reused and repainted to reflect the fresh modern aesthetic.
the result
Children now have a fun and playful space to receive therapy. Additional square footage allows for growth of the therapy programs. Staff can use touchdown and conference space to collaboration. The large open mezzanine provides a space for the multitude of toys and games used during therapy sessions.






