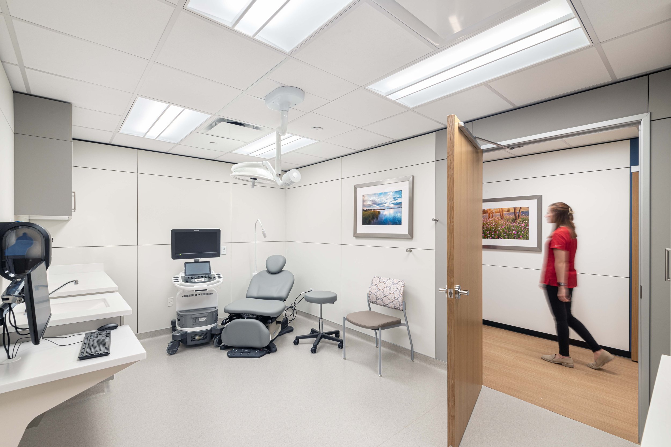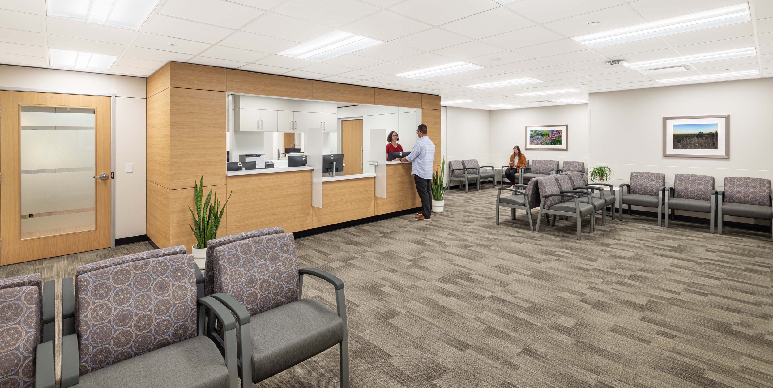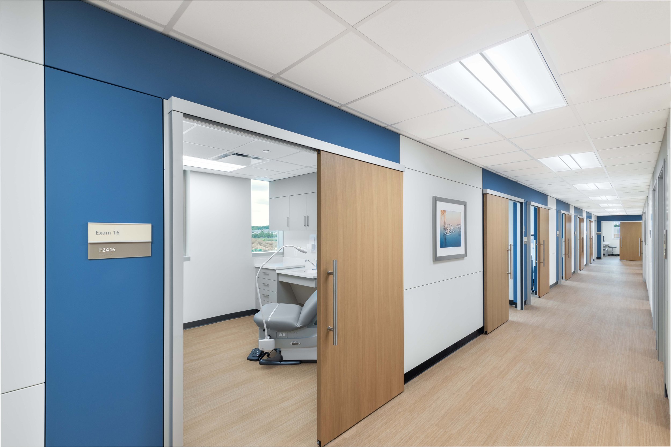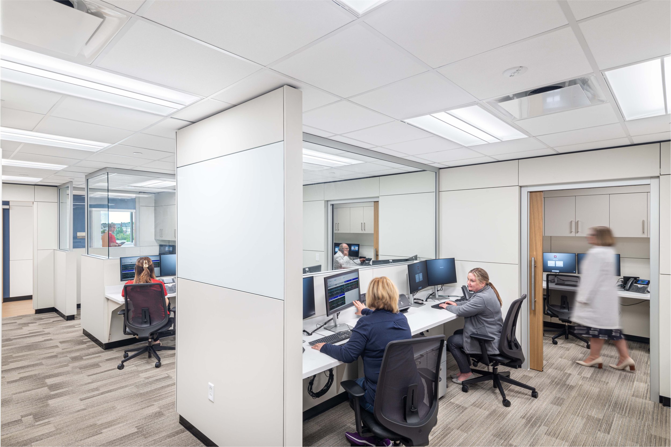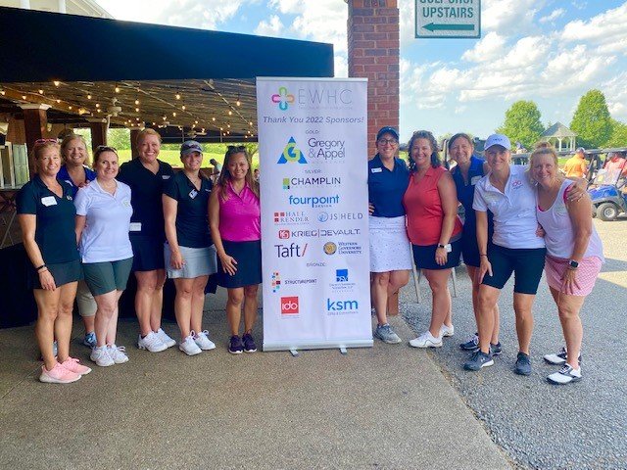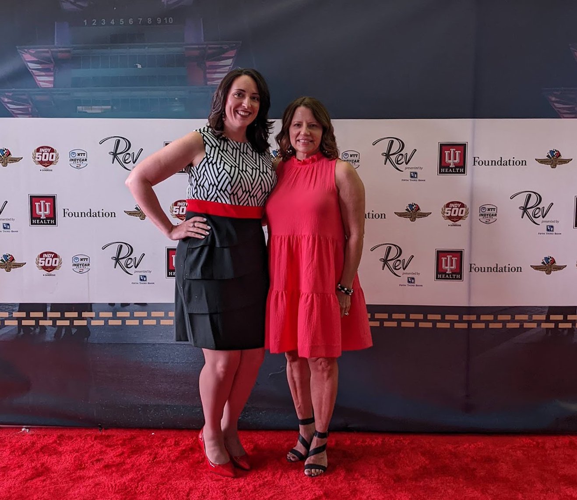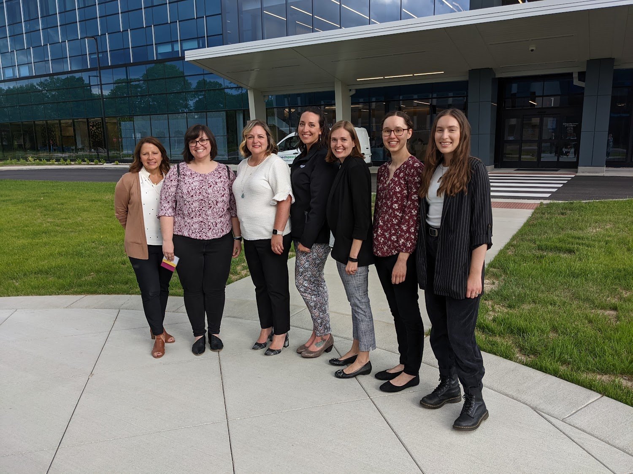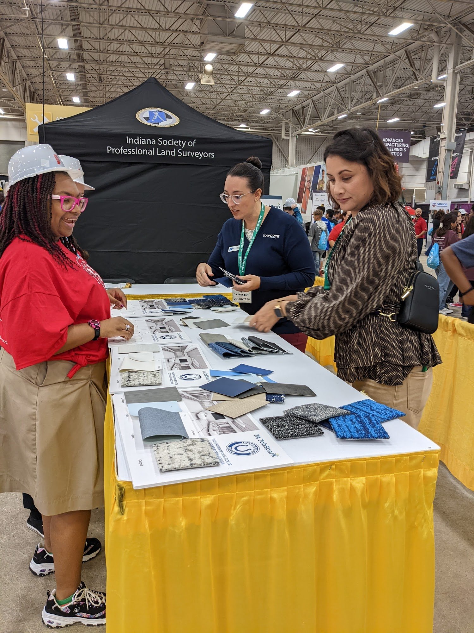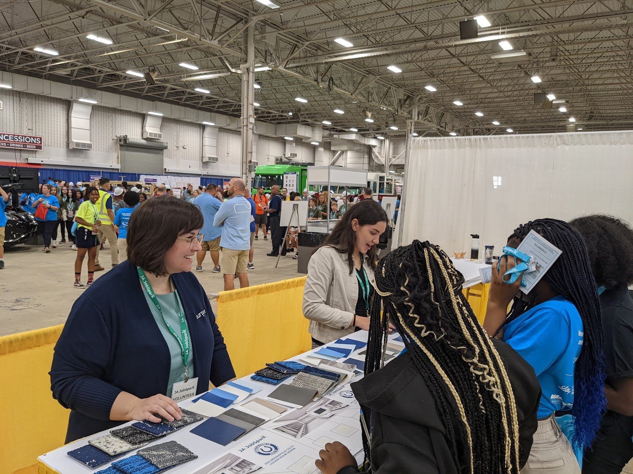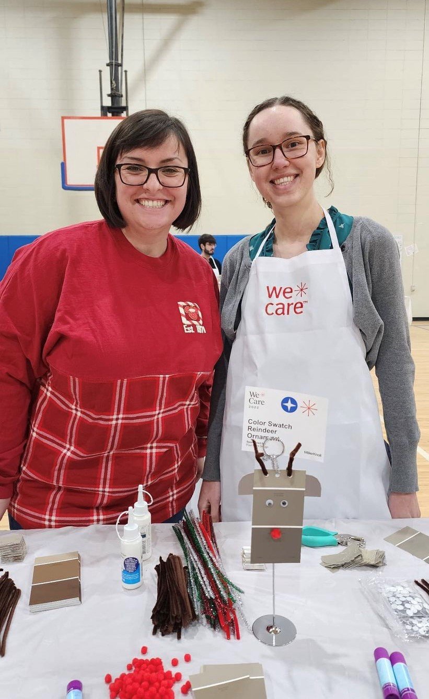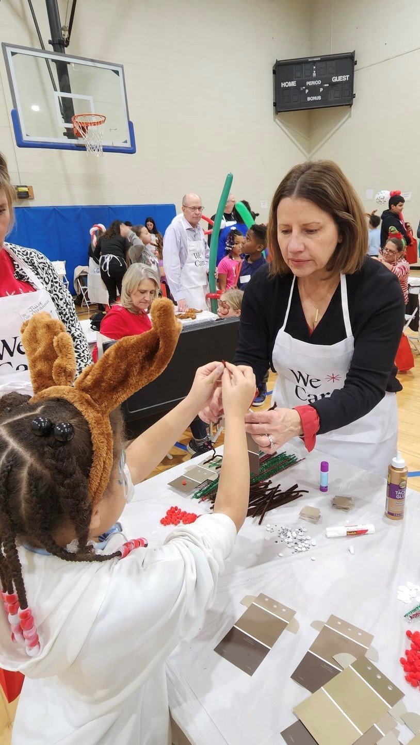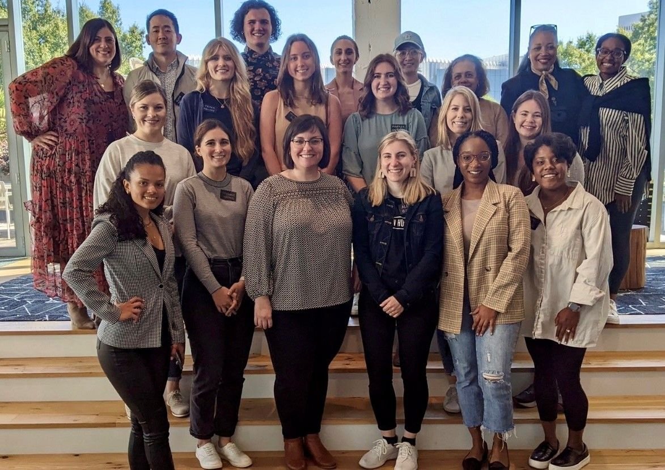By Diana Ricks
Given our focus on designing interior spaces for higher education, healthcare, and the workplace, the Four Point Design team has worked on many campuses. For each facility type, it’s critical to capture the unique culture and spirit of the organization or institution, both in the look and feel of the space and how it functions.
In higher education spaces, the projects we design not only help the universities meet their goals—they can also promote a sense of pride and loyalty among students and alumni. With that in mind, the following are five ways we capture the spirit of universities through interior design.
Clarifying the goals
The design process starts with the architect and interior designer collaborating with the university to develop a clear understanding of the goals for the project and the identity of the program. The unique objectives and the desired character of the project are then used to drive decisions throughout the design process.
Understanding the standards
In some universities, the institution has branding requirements that include the exact colors to be used, alongside a neutral palette that allows the school colors to shine. Other universities’ guidelines provide more leeway, allowing for other coordinating shades that tell a story unique to the space. In addition, universities’ preferences can range from a modern aesthetic to a design that reflects their rich histories through finishes, furniture, and detailing. There’s no right or wrong approach—what’s important is to understand the framework we’re working within, from the earliest stages of the project.
Establishing a vision
In addition to understanding the goals and any applicable criteria, the beginning of the project also includes establishing the vision for the space. In collaboration with architectural partners, Four Point Design can facilitate a visioning session to share images for the client to consider. Depending on the client, these images can range from examples of other interior spaces to imagery that evokes certain emotions. These visioning sessions are used as both conversation starters and reference points for developing the design.
Considering the details
Design details and custom graphics can help reinforce the university’s overall brand and the stories within. Some examples:
Wabash College basketball locker room. Image courtesy of Wabash College.
Interior athletic spaces are often highly branded, to generate excitement around school spirit. For example, we recently wrapped up a basketball locker room for Wabash College featuring generous amounts of red and the Wabash W highlighted throughout the space, including in a custom overhead feature.
For a new board of trustees’ suite, Four Point Design recently took a more understated approach, subtly incorporating school colors and creating a custom area rug with a subtle, abstracted application of the university’s logo.
For a nursing school celebrating their history and mission while driving future enrollment growth, Four Point Design’s overall approach aligns with those goals. It features custom graphics that tell the story of the program while positioning it for the future.
Prioritizing partnerships
Interior spaces need to be both fitting and functional. We collaborate with a variety of project partners, client representatives, and user groups to create environments that reinforce the brand and intended outcomes of each higher education client. We appreciate our relationships with strong architectural partners who engage us on these meaningful projects.






